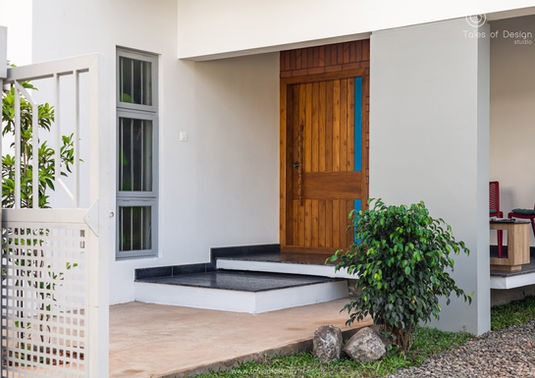
Roshan Villa
Project name: Roshan Villa
Builtup area: 2250 sqft
Site area: 5.2 cent
Location: Kochi, Kerala
Typology: Residential
Roshan Villa is located in a growing suburban residential community at Puthencruz, situated a few kilometers from the city of Kochi. Villa sits on a 5.2 cent rectangular corner plot, with south and west facing private roads creating two frontages and residential development on other two sides. Entrance to the site is kept through west , considering provision of back to back car parking and sloping profile of southern plot boundary.
Villa is a culmination of linear blocks in succession with gabled sloping roofs. The grid layout ensures spatial efficiency, privacy and openness in its interiors. From the inception of the project, clients were keen on having large common areas that encourage interactions with friends and family. Thus common areas of the house were given more detailing and bedrooms were kept minimal, yet functional. This integration of ‘selective detailing’ gives the necessary contrast and harmony in varying degrees throughout the villa.








